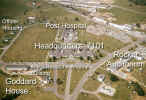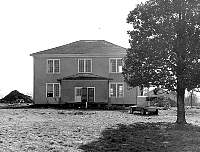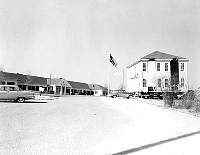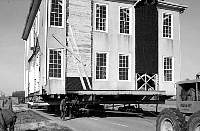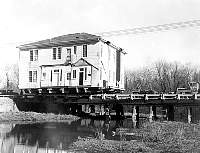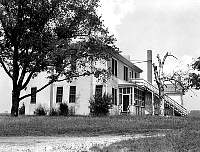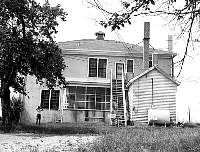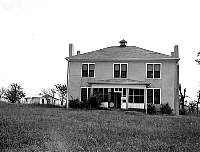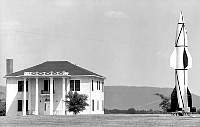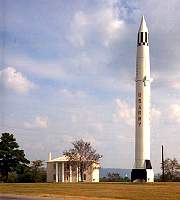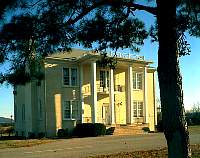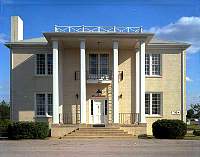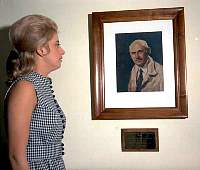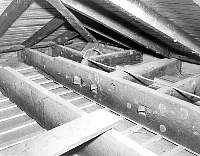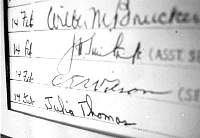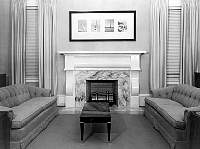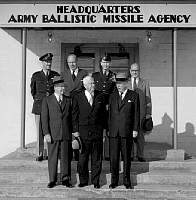Primitive in their day as the achievement of the Wrights, Goddard's rockets made little impression upon government officials. Only through the modest subsidies of the Smithsonian Institution and the Daniel Guggenheim Foundation, as well as the leaves of absence granted him by Worcester Polytechnic Institute of Clark University, was Goddard able to sustain his lifetime of devoted research and testing. He worked for the U.S. Navy in both World Wars. Eighteen years after his successful demonstration at Auburn, Goddard's pioneering achievements came to life in the German V-2 ballistic missile.
Goddard first obtained public notice in 1907 in a cloud of smoke from a powder rocket fired in the basement of the physics building in Worcester Polytechnic Institute. School officials took an immediate interest in the work of student Goddard. They, to their credit, did not expel him. He thus began his lifetime of dedicated work.
In 1914, Goddard received two U.S. patents. One was for a rocket using liquid fuel. The other was for a two or three stage rocket using solid fuel. At his own expense, he began to make systematic studies about propulsion provided by various types of gunpowder. His classic document was a study that he wrote in 1916 requesting funds of the Smithsonian Institution so that he could continue his research. This was later published along with his subsequent research and Navy work in a Smithsonian Miscellaneous Publication No. 2540 (January 1920). It was entitled "A Method of Reaching Extreme Altitudes." In this treatise, he detailed his search for methods of raising weather recording instruments higher than sounding balloons. In this search, as he related, he developed the mathematical theories of rocket propulsion.
Towards the end of his 1920 report, Goddard outlined the possibility of a rocket reaching the moon and exploding a load of flash powder there to mark its arrival. The bulk of his scientific report to the Smithsonian was a dry explanation of how he used the $5000 grant in his research. Yet, the press picked up Goddard' s scientific proposal about a rocket flight to the moon and erected a journalistic controversy concerning the feasibility of such a thing. Much ridicule came Goddard's way. And he reached firm convictions about the virtues of the press corps which he held for the rest of his life. Yet, several score of the 1750 copies of the 1920 Smithsonian report reached Europe. The German Rocket Society was formed in 1927, and the German Army began its rocket program in 1931. Goddard's greatest engineering contributions were made during his work in the 1920's and 1930's (see list of historic firsts). He received a total of $10,000 from the Smithsonian by 1927, and through the personal efforts of Charles A. Lindbergh, he subsequently received financial support from the Daniel and Florence Guggenheim Foundation. Progress on all of his work was published in "Liquid Propellant Rocket Development," which was published by the Smithsonian in 1936.
Goddard's work largely anticipated in technical detail the later German V-2 missiles, including gyroscopic control, steering by means of vanes in the jet stream of the rocket motor, gimbalsteering, power-driven fuel pumps and other devices. His rocket flight in 1929 carried the first scientific payload, a barometer, and a camera. Goddard developed and demonstrated the basic idea of the "bazooka" two days before the Armistice in 1918 at the Aberdeen Proving Ground. His launching platform was a music rack. Dr. Clarence N. Hickman, a young Ph.D. from Clark University, worked with Goddard in 1918 provided continuity to the research that produced the World War II bazooka. In World War II, Goddard again offered his services and was assigned by the U.S. Navy to the development of practical jet assisted takeoff NATO) and liquid propellant rocket motors capable of variable thrust. In both areas, he was successful. He died on August 10,1945, four days after the first atomic bomb was dropped on Japan.
Goddard was the first scientist who not only realized the potentialities of missiles and space flight but also contributed directly in bringing them to practical realization. This rare talent in both creative science and practical engineering places Goddard well above the opposite numbers among the European rocket pioneers. The dedicated labors of this modest man went largely unrecognized in the United States until the dawn of what is now called the "space age." High honors and wide acclaim, belated but richly deserved, now come to the name of Robert H. Goddard.
On September 16, 1959, the 86th Congress authorized the issuance of a gold meal in the honor of Professor Robert H. Goddard.
![[Rocket]](ihist/rocket_small.jpg)
Construction of the rocket used in the flight of April 19, 1932
Goddard's Historic Firsts
Robert H. Goddard's basic contribution to missilery and space flight is a lengthy list. As such, it is an eloquent testimonial to his lifetime of work in establishing and demonstrating the fundamental principles of rocket propulsion.
First explored mathematically the practicality of using rocket propulsion to reach high & altitudes and even the moon (1912);
First proved, by actual static test, that a rocket will work in a vacuum, that it needs no air to push against;
First developed and shot a liquid fuel rocket, March 16,1926;
First shot a scientific payload (barometer and camera) in a rocket flight (1929, Auburn, Massachusetts);
First used vanes in the rocket motor blast for guidance (1932, New Mexico);
First developed gyro control apparatus for rocket flight (1932, New Mexico);
First received U.S. patent in idea of multi-stage rocket (1914);
First developed pumps suitable for rocket fuels;
First launched successfully a rocket with a motor pivoted on gimbals under the influence of a & gyro mechanism (1937).
Built around 1835 by James Manning, the U.S. Government bought this two-story farmhouse in 1941. At the time of its purchase, it was owned by Mr. M.G. Chaney. Contractors first used the farmhouse in 1941 for storing electrical supplies. The building was remodeled in 1942 and used as quarters for arsenal personnel until 1953. At this time, it was closed because of water problems and it's remote location. Although slated for demolition, the house was saved by "public sentiment" and an "acute" shortage of housing for high-level visitors.
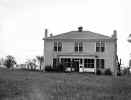
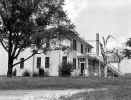
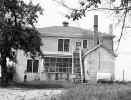
Goddard House, 1955, before the move to the 7100 area
As the arsenal's guided missile and rocket program assumed national importance during the mid 1950's, the number of visiting dignitaries increased, with few suitable accommodations available on the arsenal. Therefore, it was decided to make use of the otherwise unusable farmhouse by moving it to the Redstone Arsenal headquarters area (known as the 7000-area of Redstone Arsenal). During a two-day period in December 1955, the house was moved 11.5 miles from the northwest part of the installation to a new site on Redstone Road, across the street from Building 7101 that was then post headquarters. Work began immediately to turn the old house into a guesthouse for top-ranking official visitors.
Newly renovated and expensively furnished, the VIP guesthouse was ready for occupancy by February 1956. The first to sign the guest book was Secretary of Defense Charles E. Wilson. His party included Secretary of the Army Wilber Brucker; Secretary of the Navy Dan Thomas; and LTG James Gavin, Chief of Army Research aid Development. Among the other notables wise stayed in the house were Fred Friendly and Edward R. Murrow of CBS, and former movie star, Mona Massey. In May 1956, the guesthouse was officially named "Goddard House" in honor of Dr. Robert H. Goddard, the famous scientist generally recognized as the "Father of American Rocketry."
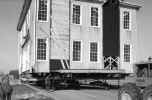
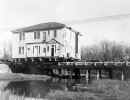
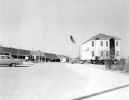
Moving the Goddard House, December 1955
|
In February 1956 Redstone Arsenal was the scene of a meeting of top U. S. defense officials, who came to inspect the new Army Ballistic Missile Agency. Shown in front row (left to right) are Secretary of Navy Dan Thomas, Secretary of Defense Charles E. Wilson, and Secretary of Army Wilber Brucker. In back row are MG J. B. Medaris, ABMA Commander; James H. Smith, Assistant Secretary of Navy for Air; LTG James Gavin and W. E. Martin, who are in charge of research and development operations for the Army. |
Over the years, the house underwent extensive renovations, face-lifts, and refurbishments, in an attempt to "modernize" the structure. The exterior clapboard siding gave way to stucco and later to yellow brick. The interior gave way to carving and partitioning to suit changing needs. Although evaluated for the National Registry of Historic Places, the numerous structural and design changes prohibited the old house from achieving official historic recognition. However, the ante-bellum structure continues to stand as a reminder of a time when the economy of the area was based on cotton rather then missiles.
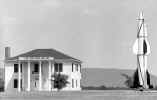
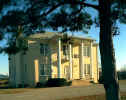
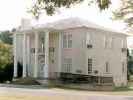
(l to r - House in 1956, 1969, 1998)
100-Year-Old farm home moves 11 and a half miles, now "Wheel House"
A two-story farm house built more than 100 years ago was moved 11-miles across Redstone Arsenal recently to become the post's new "wheel house."
The "Wheel house" - as aptly tagged by humorously inclined Arsenal GIs - will be used as quarters for VIPs on official visits to Redstone.
The sturdy old structure, termed still in excellent condition by Post Engineers, was owned by M.G. Chaney at the time of its acquisition (together with 675-acres of surrounding land) by the U. S. Government in 1941, and is still commonly known as the Chaney House.
The building was moved by a Nashville contractor from the original location about one-quarter mile west of the Arsenal's Rideout Road and one-half mile south of the Southern Railway tracks near Elko Switch to its new site near Post Headquarters.
First governmental use of the Chaney House back in 1941 was by Arsenal contractors to store electrical supplies. In 1942 it was almost completely rehabilitated and served as quarters for Arsenal personnel until three years ago. Then it was closed due to its remoteness and the difficulty of supplying water there.
Renovated to accommodate six to eight official visitors, the new "wheel house" is scheduled to "open for business" on February 1 (1956).
"We couldn't have had equal quarters built within the time limit," a Post Engineer spokesman said.
The mammoth moving job - the house weighs 100 tons - was accomplished in less than two working days,
And it went off so smoothly Post Engineers swear they found two coke bottles and a paper cup still resting upright on a second story window ledge.
Goddard House serves as reminder of pre-Army days . . . But a former resident believes it may be haunted
By Pam Rogers - Public Affairs Office
It sits off to itself, slightly back from Redstone Road, surrounded by the cracked asphalt parking lots for buildings which have long since been torn down, its beauty dimmed by numerous refurbishings, face lifts and so-called "improvements."
It has a tired, faded look with its pale yellow brick exterior and white paint peeling here and there. Twin fire escape ladders leading from a balcony stuck on just for looks give it a cold, institutional appearance.
A wooden sign over the front door reads "Goddard House," a name bestowed upon it during a time when thoughts of rockets and outer space dazzled an entire nation.
Inside, a pay phone hangs on one wall in the front hall and a gilt-and-crystal chandelier dangles from the ceiling. Rooms of once-immense proportions have been cut down and partitioned off. It's hard to imagine that this building has ever been anything but a temporary place of shelter. "Home" is certainly not a word which comes to mind during a walk through the house.
But it hasn't always been this way. Although early history about it is hard to come by, it is thought that the house was built around 1835 by James Manning, who owned 2,200 acres of land in Madison County, part of which is now Redstone Arsenal. No one is sure whether Manning, described as a merchant and wealthy planter, ever lived in the house, but he owned the land at the estimated date of construction. Some of the house's original charm can still be seen in its symmetrical design, double windows and hip roof. You have to imagine the four identical chimneys which once graced each corner.
The house must also be imagined at another location because it was moved to its present site in 1955.
At least one Huntsvillian remembers the house as it once was, when it stood as a reminder of the days when the economy of the area was based on cotton, not missiles.
Nellie McAnaIly lived in the house for several years during the 1920s, when it was known as the Chancy house. Back then it was located near what is now the arsenal's Gate 9. Her father was the overseer of the Chancy farm, part of which was rented out to tenants who grew cotton and corn and bought their supplies from a commissary located in the old kitchen at the rear of the house.
A drive lined with cedar trees led to the front door. The house was clapboard then, and had a small porch in front and a larger, screened porch in back. Each room had its own fireplace. There was no electricity and the only running water came from a tap in the kitchen.
McAnally visited the house recently, and described to the Rocket the way it used to look.
"This was the living room," she said, as she walked into a bedroom on the right front of the house. "There were big folding doors between this room and the dining room at the back, so they could open them and make a ballroom. There was a fireplace over there, with columns all the way to the ceiling, and mirrors. It was beautiful. It makes you wonder why they would want to change it all," she mused.
In fact, all but one of the original fireplaces were removed, along with their massive chimneys. The only remaining original fireplace, in the front left room on the main floor, has been faced in pink marble.
As she walked through the house, she noted additional changes.
"This was our kitchen, she said, entering a bedroom at the left rear. "We had cabinets along here, and on this wall a door led out to our screened porch where we ate during warm weather. There was a water faucet in here, but no sink. That was the only running water in the whole house, and there were no bathrooms," she said.
In the back hall she pointed out where a second staircase used to be. It has been removed, along with the stairs to the attic which used to lead from the upstairs back hall.
The upstairs has been subjected to the same carving and partitioning as downstairs, with bedrooms, bathrooms, a kitchen, hallways and closets created out of what used to be four rooms and two halls.
The two rooms on the left side of the second floor hold special memories for McAnally, for they were her first home as a married woman. She beamed as she walked through them.
Not long after she and her family moved back to town, the Army came along and bought the house and the land it sat on. It sat empty until 1942, when it was completely remodeled and used as quarters for military families. In 1953 it was shut up because of water problems. It was slated for destruction, but because visitors' accommodations were at a premium, a use was found for it.
With Redstone's guided missile and rocket program taking on national importance, it was decided that dignitaries who were bound to visit needed suitable guest quarters. Huntsville, so recently yanked from its rural slumber into the frenzy of the space race, had very few accommodations.
The house was moved over 11 miles to a spot more convenient to the central operations of the post. Once again it underwent a refurbishment, with lavish treatments like the pink marble fireplace and expensive furnishings.
The first person to sign the guest book in the "new" visitors quarters was Secretary of Defense Charles Wilson, followed by Secretary of the Army Wilbur Brucker. Gone forever were the days when the house served as a reminder of a different way of life.
For McAnaliy, the house can still stir images of days gone by, and she retains a fondness for it, even though not all visitors today may understand. Some who have lived in the house may have even had some unpleasant experiences, she contends.
The house, according to McAnally, is haunted.
She related several instances of unearthly visitations, including strange noises in the night and ghostly apparitions.
"One morning my mother and my sister-in-law were in the kitchen. My sister-in-law was churning and my mother was washing dishes. My sister-in-law said, �look Mrs. Russell, there's a dog.' It was standing right there, in the doorway of the kitchen, and it was soaking wet, even though the sun was shining outside. It had the body of a dog and the face of an old man. Leona (the sister-in-law) threw a stick of stove wood at it, but missed. It turned around and my mother followed it and it just disappeared," she said.
Family members and visitors were awakened on several occasions by the sound of the huge folding doors between the living and dining rooms being slammed back, only to find them in their normal positions. When it stormed, the family could hear a baby crying outside the family room window. McAnally got so used to a ghostly hand turning the doorknob to her upstairs sitting room that she finally quit getting up to see who was there. She knew there would be no one, at least no one she could see, at the door.
M.G. Chaney, the owner of the house, used to lock himself in an upstairs back bedroom, hoping that whatever occupied the house would show itself to him, but it never did, McAnally said.
"I don't believe it comes to everybody," she said.
When the house was no longer needed for VIP quarters, it was changed to bachelor housing, and is sometimes used now for transient quarters.
At the time of McAnally's visit, SFC Frank Finchum, his wife, Angie and their children were living there temporarily while repairs were being made to their permanent quarters.
Had they seen or heard anything mysterious?
Well, there was the time Angie heard running footsteps, but no one was there, and the dog barked every time he went upstairs.
"When Angie heard the noises, she called me at work," Finchum said with a laugh. "I attribute most noises to nature. After spending two years in combat, strange noises don't bother me," he said.
There has been some wishful thinking about more work on the house - not a remodeling, but a restoration. But the cost of the tremendous amount of work required to return the house to its original appearance would probably be prohibitive.
A historical buildings survey performed in 1982 summed up the condition of the house this way: "Although this ante-bellum house represents pre-military land use, it retains little of its original integrity. The house has been extensively renovated and moved from its original site, and therefore possesses little architectural or historical significance."
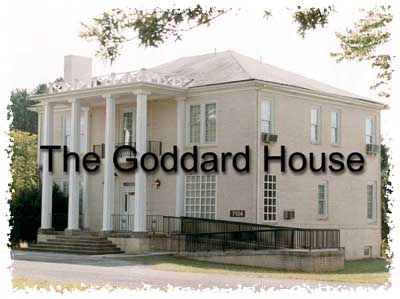

![[DR. Goddard]](ihist/drgoddard_small.jpg)

