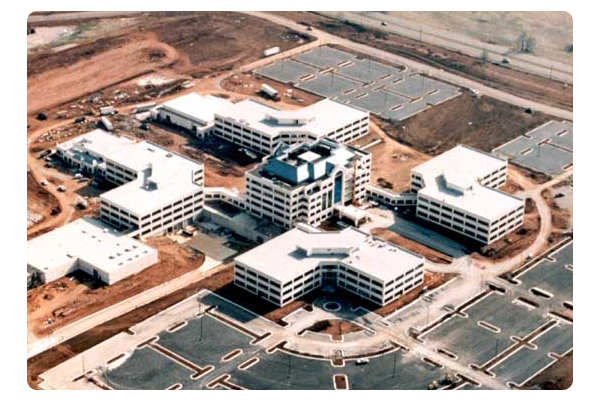Introduction
Strategically located at the intersection of Martin and Patton Roads, the John J. Sparkman Center is the headquarters for the U.S. Army Aviation and Missile Command (AMCOM) and the Logistics Support Activity (LOGSA). Positioned near the heart of Redstone Arsenal, the Center was the first new administrative building to be constructed on Redstone Arsenal by the Army since 1960. The state-of-the-art complex bears witness to AMCOM's efforts to meet the challenges of the 21St century. At the groundbreaking in 1992, MG Joe W. Rigby (then U.S. Army Missile Command [MICOM] Commander) aptly described the facility as "a commitment to the future of Redstone Arsenal."

The Center is a campus-style complex, consisting of 992,390 square feet in 9 structures: one 5-story, one 4 story, six 3-story, and one 1-story. The complex provides administrative facilities for 3,000+ people, in addition to special purpose space for functions such as automated data processing, emergency operations, communications, special access programs, conferences and training. Also included are a cafeteria, physical fitness center, convenience store, snack bar, and service center.
In addition to serving as headquarters for the AMCOM Commander and the LOGSA Director, this unique complex also houses supporting staff offices, directorates, and centers. These organizations were previously scattered throughout the 38,000-acre installation, as well as some off-post sites. By consolidating these organizations, the Army has enhanced the efficiency of its operations while saving taxpayer dollars.
The Structures
Many cost-saving features are built into the complex, including a smart floor system, demountable walls, energy monitors, and steam conversion units. Demountable walls and smart floors allow the physical space to be reconfigured without modifying the infrastructure. Energy monitors maintain a constant temperature arid alert maintenance personnel of a variance in a particular area within the complex. Steam conversion units use steam generated by a solid waste incinerator to heat and cool the complex. Durable surfaces such as precast concrete on the exterior walls, vinyl wall covering on the interior walls, and terrazzo on the corridor floors, result in lower maintenance costs. The 50-year wear surfaces and advanced technology (such as fiber optics wiring) within the complex will serve the AMCOM well into the 21st century.
To comply with the intent of the Army's Communities of Excellence Program and (then) MICOM's initiative to operate like a successful business, the complex was designed and built to look and operate like a corporate headquarters facility. The open office layout of the Sparkman complex features systems furniture and demountable walls with window panels forming enclosed offices around the core of the buildings. This design allows natural light from the windowed walls to infiltrate the total work area creating a pleasant, cheerful work environment. A white noise system, which breaks sound waves and prevents their transmittal over certain distances, ensures privacy and reduces noise in the work area.
Project History
This immense project was originally conceived in 1984 as a Military Construction Army (MCA) Project as depicted by the conceptual artist rendering shown above. Its purpose was to consolidate numerous administrative functions housed in converted warehouses and ordnance loading facilities used during World War II. In 1987, Congress approved legislation authorizing third-party ventures, and the Sparkman Center was pursued on that basis until 1990, when the Secretary of Defense decided it should be funded by the Army. It was subsequently placed in the 1992 MCA Program. Although the 1992 programmed size encompassed 543,000 square feet at a cost of $67.6 million, Congress authorized the Army to acquire the most quality square footage possible for the dollar amount. Through careful planning, applying new building technologies, and innovative contracting, the Army added nearly 144,000 square feet to the original plan without increasing the cost.
In January 1992, the Mobile District Corps of Engineers issued a request for proposal for a design/build project. In September of that year, Centex-Rooney Construction Company of Fort Lauderdale, Florida, was issued a notice to proceed to build 686,790 square feet in a complex consisting of six buildings. This project was the first phase of a master plan to build a complex of nine buildings. The design build concept allowed for fast-track construction, thereby moving the occupancy date forward by almost 2 years. Through the partnership effort of Centex-Rooney Construction, the Mobile District Corps of Engineers and the Directorate of Public Works (formerly Directorate of Engineering and Housing) at Redstone Arsenal, this efficient, aesthetically pleasing, technologically advanced facility was constructed in a competitive timeframe. The project is a model for future government construction requirements.
In August 1994, six buildings were completed and the complex was dedicated to Senator John J. Sparkman. In April 1996 a Ribbon Cutting Ceremony was held for the seventh building. Two additional buildings were funded by the Base Realignment and Closure Act of 1995 to house Army personnel relocating from St. Louis, Mo. These were occupied in late 1997, dedicated on 9 February 1998, and were named for Senator Howell Heflin for his life-long dedication to the defense of this country and his commitment to Redstone Arsenal while serving as a Senator. Named the Heflin Center, these two buildings added 208,600 square feet to the complex for a total of 992,390 square feet.
